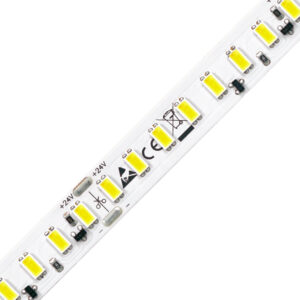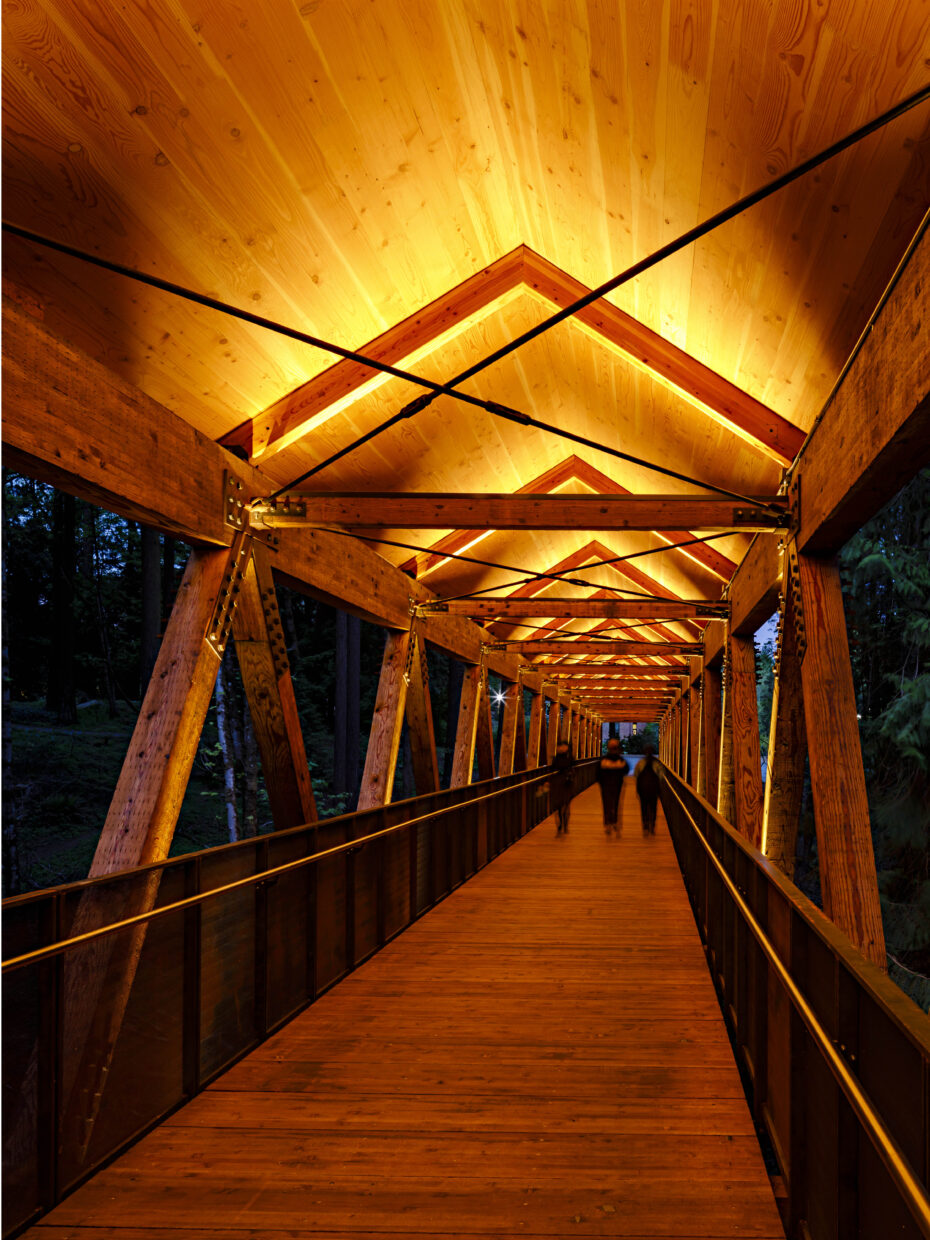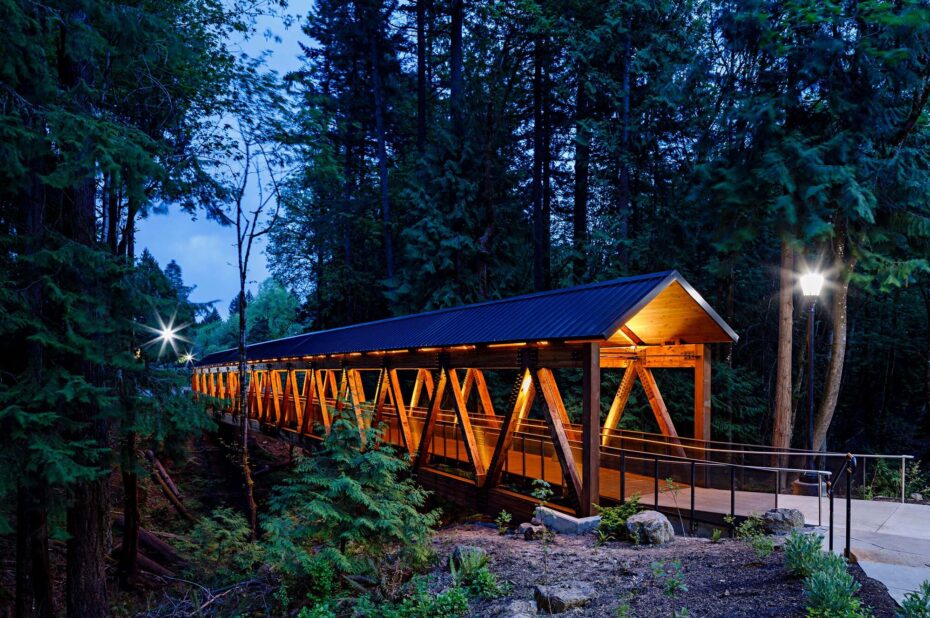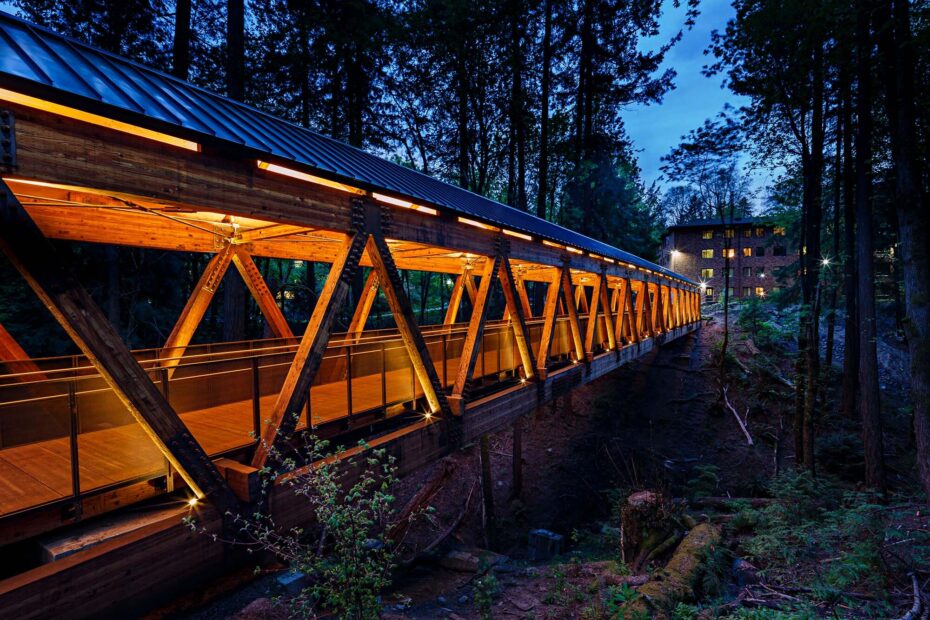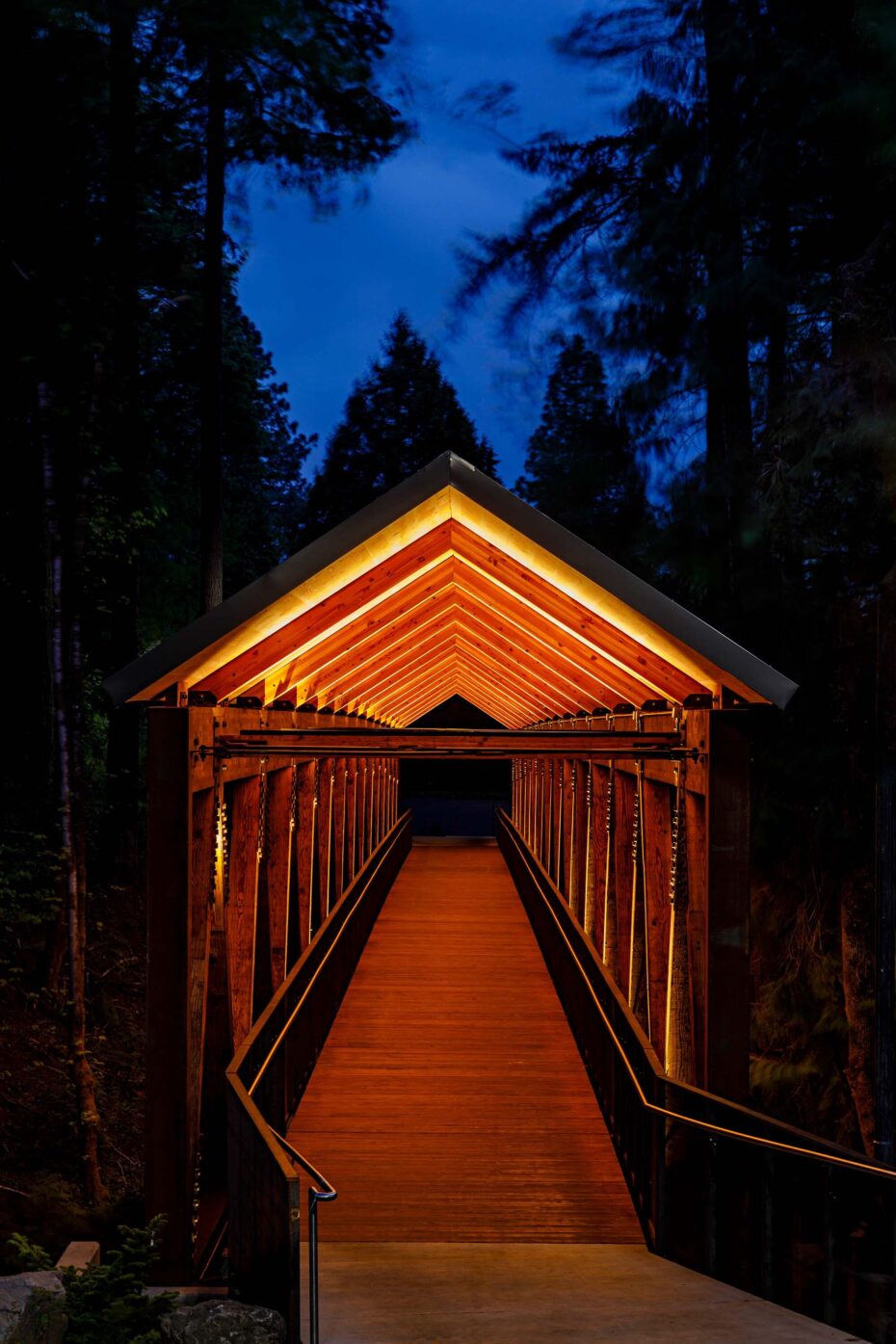Lewis & Clark Pedestrian Bridge
Portland, OR
Rep
Harry L. Stearns
Architect
Doug Minarik, Minarik Architecture
Lighting Designer
Biella Lighting Design
Photographer
Lincoln Barbour
About the Project
When one of the Lewis & Clark College campus bridges was identified with potential structural deficiencies, the bridge was closed to students and they were re-routed around the densely wooded ravine separating the residence halls from the undergraduate campus. The college wanted to restore the regular flow of student traffic as quickly as they could and commissioned Ella Mills of Biella Lighting Design (Portland) to serve as the lead lighting designer of a new 188-ft long bridge. “Our goals for the lighting design were to create a special experience for the users, and subtly emphasize the structure and the materials used for the construction of the bridge, with minimal impact to the surrounding environment,” says Mills, who worked on the project between the spring of 2018 and the winter of 2019. Using a deft touch when choosing and placing fixtures, Mills was able to provide the uniform, unobtrusive illumination requested by the college, while also crafting a path that invites travelers to pause, gather and appreciate the campus’s verdant natural setting. Source: “A New Expedition”- LD&A Feb. 2021
Product(s) Used
